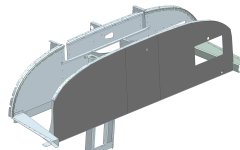Ok this is a call for help, clearly I’m just not savvy enough despite spending a lot of effort to learn. I’m using Fusion360 and trying to use sendcutsend for the panel cutting.
Would someone be willing to share with me either their panel dxf file from fusion360 preferably, or perhaps even take a look at mine to see what I’m doing wrong.
I designed my panel from the vans original template outline but the issue I think is that Vans file itself has some non closed geometry so when I go to send it to be cut I get a warning that the geometry is not defined and it isn’t going to cut what I think. Would love to see a file from someone who used both sendcutsend and fusion to produce that file.
Long shot but thought I would throw it out to the crowd. I literally have a designed panel and want to produce it.
Thanks
Would someone be willing to share with me either their panel dxf file from fusion360 preferably, or perhaps even take a look at mine to see what I’m doing wrong.
I designed my panel from the vans original template outline but the issue I think is that Vans file itself has some non closed geometry so when I go to send it to be cut I get a warning that the geometry is not defined and it isn’t going to cut what I think. Would love to see a file from someone who used both sendcutsend and fusion to produce that file.
Long shot but thought I would throw it out to the crowd. I literally have a designed panel and want to produce it.
Thanks





