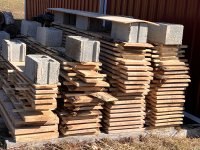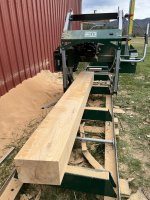Bill Boyd
Well Known Member
My hangar is a 36x48 pole barn I erected myself 25 years ago. It's been wonderful having the plane two apple-chucks from the back door and under roof. But it has not been without its shortcomings owing to the general austerity of the building itself and the budget I had to sink into it. I was able to get it built for a grand outlay of about 15k over the years - half that for concrete and the rest for lumber, trusses and siding/roofing (1990's pricing). Since then it has been what it is - holding up well but attracting bushels of grass clippings, wasp droppings and spider webs. It's lighted but not heated or insulated, has no ceiling, the wind blows easily under and around the sliding doors, a bit of rain drips through the skylight panels. In the summer I can sometimes hardly do maintenance on the plane for all the sweat pouring off my brow by 10AM. In the winter the tools can become too cold to touch without sticking to them like a kid licking a flagpole.
To make matters exponentially worse, I have now taken up woodworking as an additional hobby - and SWMBO insists that my turn in the climate controlled basement workshop (5 years building the RV-10) is now over as far as any activities that generate dust are concerned. Fair enough. Now I am embarking on a quest to make the hangar more habitable than a solitary confinement cell in a Japanese POW camp in 1943. The hangar will have to house the plane, me a lot of the time, and a slew of woodworking tools - and I want it kinda comfy, on a budget.
I'm researching ways to enclose the ceiling and insulate the walls without breaking the bank or my roof trusses. I've got lighting and electric figured out. I'll jerry-rig some way to weatherstrip the doors. Right now I am leaning toward steel roofing panels on the truss undersides (44" o.c.), batt or blown insulation on top of that, and 1.5" poly-foam and Great Stuff in between the wall purlin 2x4's. Heat looks like it would be easy to implement with an old oil burning furnace but I've had success installing a DIY mini-split in my barn-dominium and that route, while significantly more $$, would give me air conditioning as well as heat. I'm debating building a partition inside between the plane and the wood shop, or just lowering a surplus 35' parachute from the ceiling over the RV and letting the mess go where it will between sweepings.
I know the hive always teems with good ideas so I'm inviting suggestions on any aspect of this rehabilitation project. What you got?

Photo from 2022, when the hangar was also a paint booth. No extra charge for bugs and dust in the finish coat.
To make matters exponentially worse, I have now taken up woodworking as an additional hobby - and SWMBO insists that my turn in the climate controlled basement workshop (5 years building the RV-10) is now over as far as any activities that generate dust are concerned. Fair enough. Now I am embarking on a quest to make the hangar more habitable than a solitary confinement cell in a Japanese POW camp in 1943. The hangar will have to house the plane, me a lot of the time, and a slew of woodworking tools - and I want it kinda comfy, on a budget.
I'm researching ways to enclose the ceiling and insulate the walls without breaking the bank or my roof trusses. I've got lighting and electric figured out. I'll jerry-rig some way to weatherstrip the doors. Right now I am leaning toward steel roofing panels on the truss undersides (44" o.c.), batt or blown insulation on top of that, and 1.5" poly-foam and Great Stuff in between the wall purlin 2x4's. Heat looks like it would be easy to implement with an old oil burning furnace but I've had success installing a DIY mini-split in my barn-dominium and that route, while significantly more $$, would give me air conditioning as well as heat. I'm debating building a partition inside between the plane and the wood shop, or just lowering a surplus 35' parachute from the ceiling over the RV and letting the mess go where it will between sweepings.
I know the hive always teems with good ideas so I'm inviting suggestions on any aspect of this rehabilitation project. What you got?
Photo from 2022, when the hangar was also a paint booth. No extra charge for bugs and dust in the finish coat.
Last edited:










