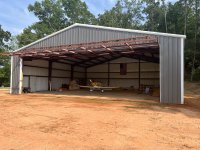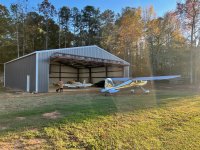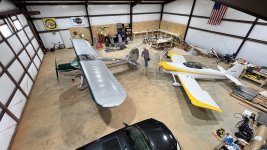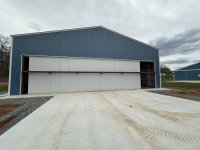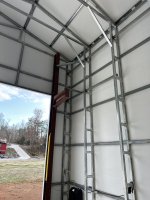Dad's RV-10
Well Known Member
There's a similar thread for 2023. But given how quickly costs have been changing, I'd thought I'd start a new thread.
Is anyone in the process of building a steel hangar? Particularly in or near Florida? Or has anyone recently completed construction?
I'm in the early planning stages in Florida. I'd like to go as big as I can afford. 75' x 75' would be great, if I could pull it off.
I don't know any of the manufacturers or how their products differ from one another.
Any thoughts and recent experiences are appreciated.
Is anyone in the process of building a steel hangar? Particularly in or near Florida? Or has anyone recently completed construction?
I'm in the early planning stages in Florida. I'd like to go as big as I can afford. 75' x 75' would be great, if I could pull it off.
I don't know any of the manufacturers or how their products differ from one another.
Any thoughts and recent experiences are appreciated.



