Bill_H
Well Known Member
I had enough level land to put in a small 1260 foot strip for My RV12. So I also built a hangar and the doors are kind of unusual. Here are the details.
I built a metal arch building. NEVER AGAIN!!! The materials cost is cheap but there is a lot of labor. And after built, you have a LOT of limitations. I included 3 skylights, a really good thing. Lets in lots of light.
Don't believe what the manual says about using a scaffold and ropes to raise each arch! You will need a boom truck for a building of any size. This is a 40x40 foot building, 20 arches.
Me plus 4 other people and the boom truck, about 4 days of raising the building what with delays. LOTS OF BOLTS! You loosely assemble the arches on the ground, raise, bolt together, then tighten. You will have previously poured footers and bolted the attachment base to those.
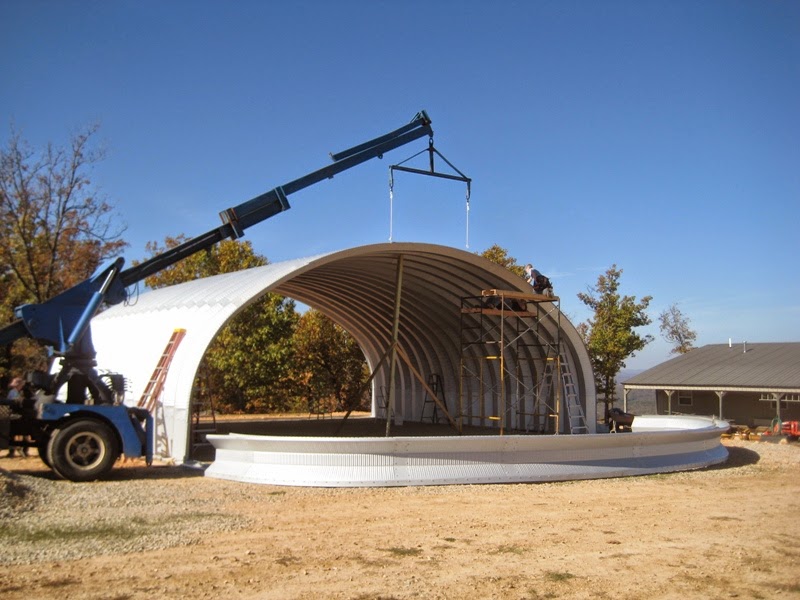
I bought a building with the arches and one end wall. The other wall is for the custom hangar doors and I designed and built it from scratch. Here are the limitations:
1. Not spend a whole lot. You notice the hangar floor is gravel, not a slab.
2. I wanted a 10 foot height door (in the middle) and MAXIMUM POSSIBLE opening width. To get the plane in and out plus a small tractor if possible without moving things around. So if you do a fully rectangular door, you lose opening width because the top of the door hits the arch. If you have a vertical bifold door, it is even worse because when raised, the two panels take up height, meaning you need to raise the whole thing, then the door gets narrower.
3. Accordian-style doors that open to the side don't take up a lot of width when open, but have to have a rectangular opening which wastes opening width.
4. Imagine a conventional garage door "on its side" that opens horizontally rather than vertically. The problem with that is you have to build some interior walls and somehow support the track. That also reduces opening width.
5. Then there are the side-opening sliding doors that rely on a separate frame built in front of the building. More steel, footers, supports, etc, not cheap.
6. The arch building makers say that the arches themselves are NOT to support other structures.
I came up with the following. It is inspired but modified by the hangar doors of a friend that is building a Zenith high-wing. It maximizes both door height and width and is easy and fast to operate.
A. The key is the two "bent" metal support posts at the edge of the door opening. These are made of 4x4 square metal tubing and all the welding was done by a talented local guy. These are base-bolted to the footer. At the top of each post is a flat plate.
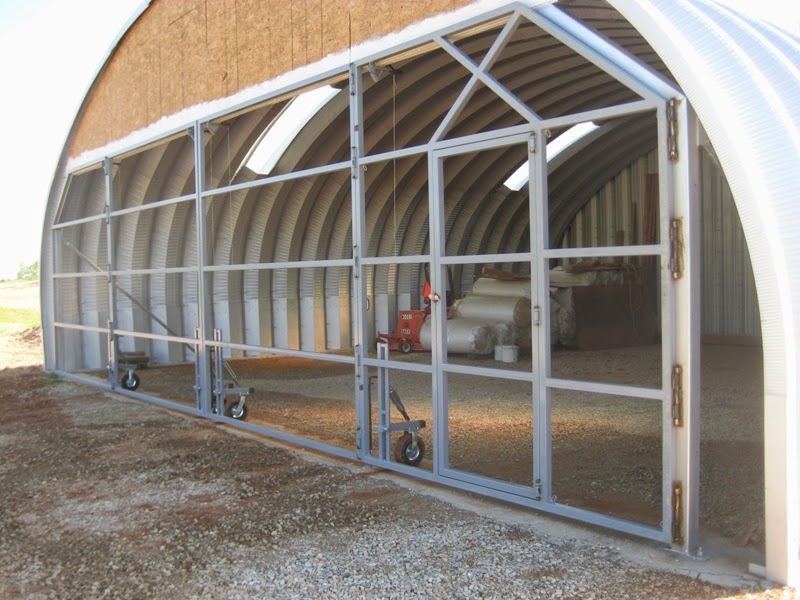
B. The two posts hold up the top wall. The bottom of that wall is a sandwich beam made of treated 2/4 and 3/4 OSB. That beam was made with construction adhesive, nails, and staggered joints. It supports a conventional 2x4 stud hall that sits on top of the beam. Several half-inch bolts go vertically THROUGH the beam and into the baseplate of the stud wall. OSB was used to skin the outside of the stud wall and the bottom 2 feet of the inside. After that wall was erected and the temporary supports under the beams removed, it did not sag even a quarter inch! (WHEW!)
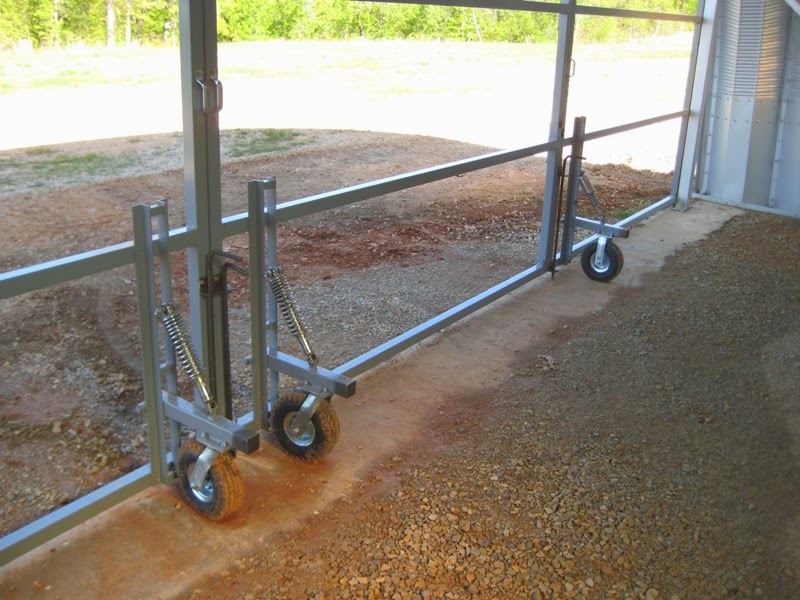
C. The top of the stud wall is anchored to the first arch with 2x4 sections and longer bolts replacing some of the existing ones where the arch sections are joined. This is for wind load but there is not a lot of wind from the East which is how the hangar faces. Filler wall sections to the side and vinyl siding finished it up.
D. Now the doors. There are 4 sections. They open OUT as shown, riding on inflatable wheels and motorcycle shocks (sourced from Ebay.) The two inboard wheels swivel, the outboard do not. You can open one or both inboard sections and then one or both full doors. They are covered in lightweight, translucent, flexible plastic sheets. These can also be obtained in clear. They let in a lot of light. Note the "door-in-a-door on the right that helps maximize opening width.
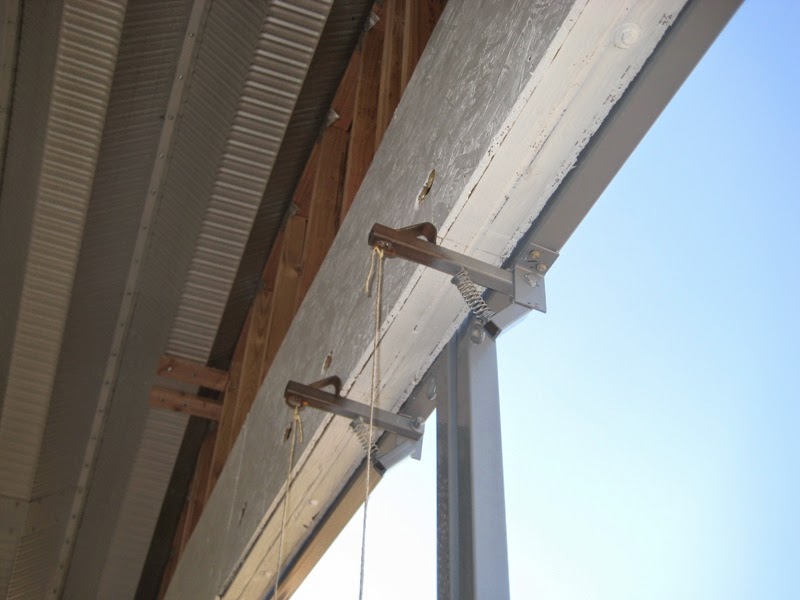
E. When closed, each door section has a spring-holder at the top and a bent rod at the bottom that goes into a hole in the concrete. Very secure. The bane of doors like this is WIND. So if you open each inboard door, there is a 3/4 ID metal pipe driven into the ground at a fully open position for the bent rod to be inserted into. There are two more for the different rod positions when both panels are open. My friend has just two big door panels (not 4) and they are problematic in a light wind. These smaller panels are easier to handle.
F. Rolls of thin rubber mats from Home Depot are cheap. Cut into about 9 inch strips, they make for a closing gasket on the bottom. Some foam rubber garage door seal is applied at the bottom of the arched upper wall. The seal is very good - trying to keep wasps and critters out. I will be adding lights to the front and back walls pointing down at an angle.
If I had to do it over again I would build a conventional square steel building. I think the overall cost would be about the same - maybe slightly more - but the flexibility of the interior is MUCH better than the arch "Quonset" style.
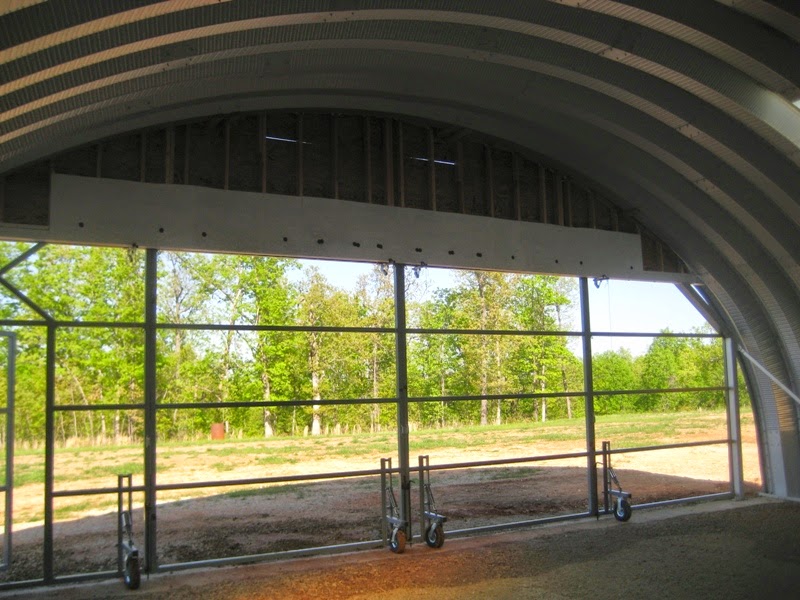
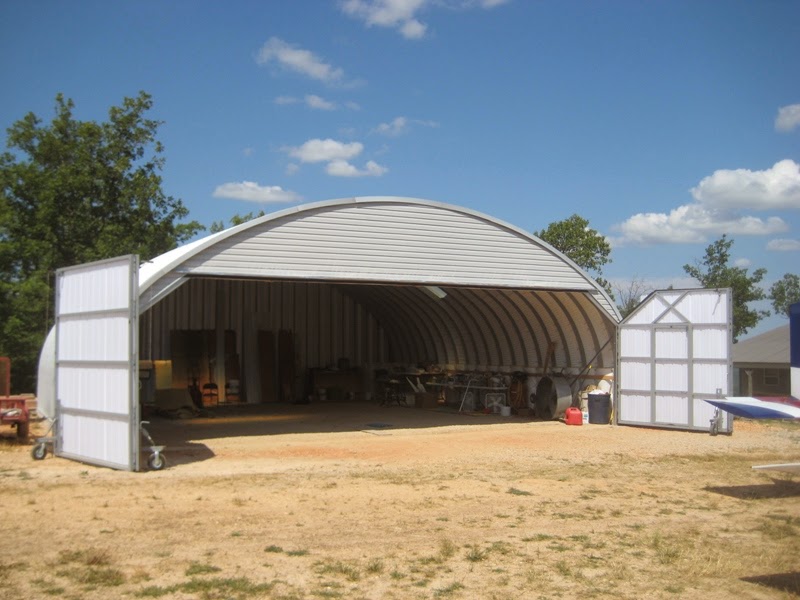
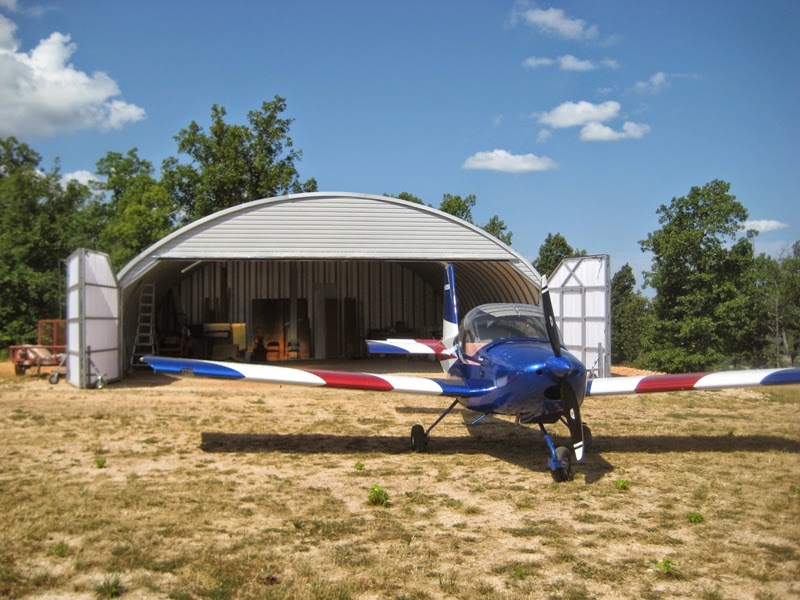
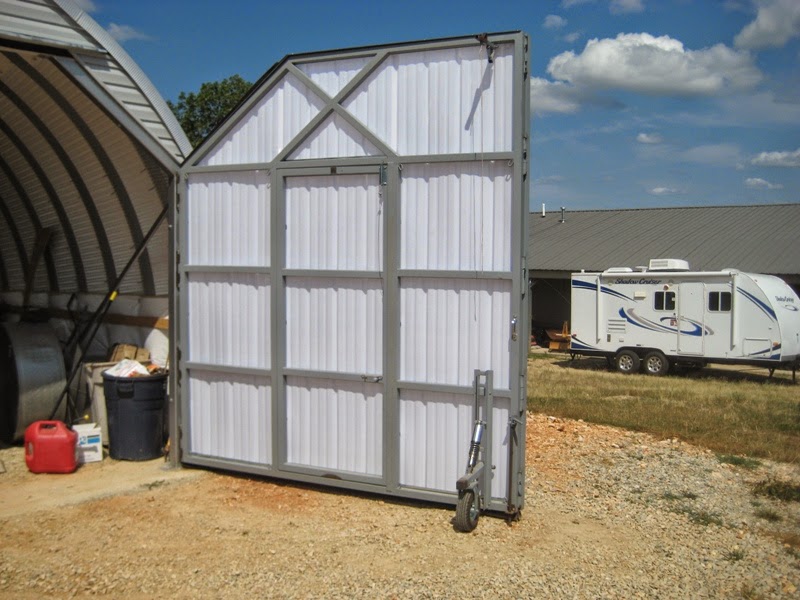
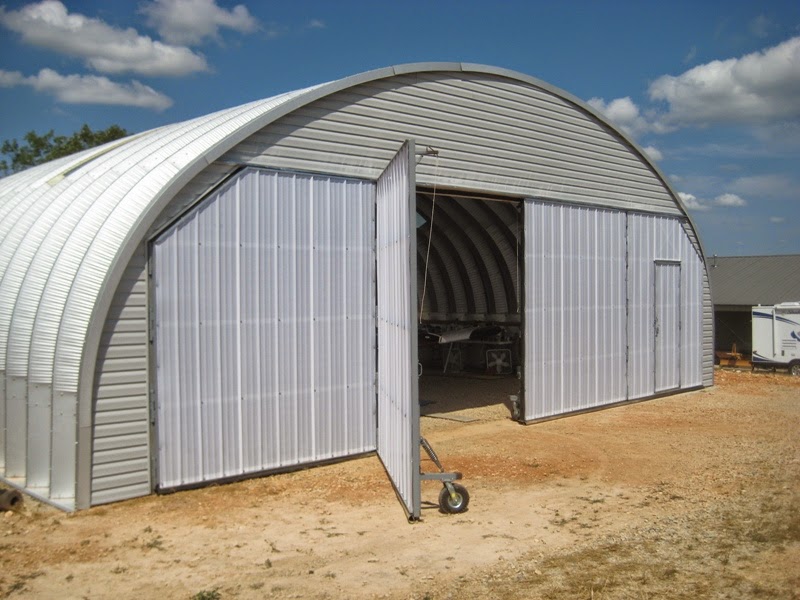
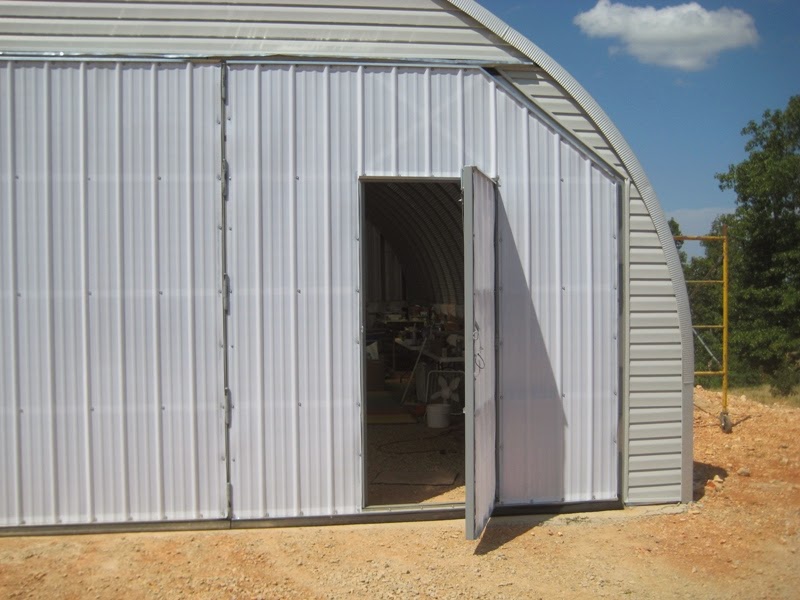
Bill H. RV-12 "Sweetie" N412BR Flying 1 year!
I built a metal arch building. NEVER AGAIN!!! The materials cost is cheap but there is a lot of labor. And after built, you have a LOT of limitations. I included 3 skylights, a really good thing. Lets in lots of light.
Don't believe what the manual says about using a scaffold and ropes to raise each arch! You will need a boom truck for a building of any size. This is a 40x40 foot building, 20 arches.
Me plus 4 other people and the boom truck, about 4 days of raising the building what with delays. LOTS OF BOLTS! You loosely assemble the arches on the ground, raise, bolt together, then tighten. You will have previously poured footers and bolted the attachment base to those.
I bought a building with the arches and one end wall. The other wall is for the custom hangar doors and I designed and built it from scratch. Here are the limitations:
1. Not spend a whole lot. You notice the hangar floor is gravel, not a slab.
2. I wanted a 10 foot height door (in the middle) and MAXIMUM POSSIBLE opening width. To get the plane in and out plus a small tractor if possible without moving things around. So if you do a fully rectangular door, you lose opening width because the top of the door hits the arch. If you have a vertical bifold door, it is even worse because when raised, the two panels take up height, meaning you need to raise the whole thing, then the door gets narrower.
3. Accordian-style doors that open to the side don't take up a lot of width when open, but have to have a rectangular opening which wastes opening width.
4. Imagine a conventional garage door "on its side" that opens horizontally rather than vertically. The problem with that is you have to build some interior walls and somehow support the track. That also reduces opening width.
5. Then there are the side-opening sliding doors that rely on a separate frame built in front of the building. More steel, footers, supports, etc, not cheap.
6. The arch building makers say that the arches themselves are NOT to support other structures.
I came up with the following. It is inspired but modified by the hangar doors of a friend that is building a Zenith high-wing. It maximizes both door height and width and is easy and fast to operate.
A. The key is the two "bent" metal support posts at the edge of the door opening. These are made of 4x4 square metal tubing and all the welding was done by a talented local guy. These are base-bolted to the footer. At the top of each post is a flat plate.
B. The two posts hold up the top wall. The bottom of that wall is a sandwich beam made of treated 2/4 and 3/4 OSB. That beam was made with construction adhesive, nails, and staggered joints. It supports a conventional 2x4 stud hall that sits on top of the beam. Several half-inch bolts go vertically THROUGH the beam and into the baseplate of the stud wall. OSB was used to skin the outside of the stud wall and the bottom 2 feet of the inside. After that wall was erected and the temporary supports under the beams removed, it did not sag even a quarter inch! (WHEW!)
C. The top of the stud wall is anchored to the first arch with 2x4 sections and longer bolts replacing some of the existing ones where the arch sections are joined. This is for wind load but there is not a lot of wind from the East which is how the hangar faces. Filler wall sections to the side and vinyl siding finished it up.
D. Now the doors. There are 4 sections. They open OUT as shown, riding on inflatable wheels and motorcycle shocks (sourced from Ebay.) The two inboard wheels swivel, the outboard do not. You can open one or both inboard sections and then one or both full doors. They are covered in lightweight, translucent, flexible plastic sheets. These can also be obtained in clear. They let in a lot of light. Note the "door-in-a-door on the right that helps maximize opening width.
E. When closed, each door section has a spring-holder at the top and a bent rod at the bottom that goes into a hole in the concrete. Very secure. The bane of doors like this is WIND. So if you open each inboard door, there is a 3/4 ID metal pipe driven into the ground at a fully open position for the bent rod to be inserted into. There are two more for the different rod positions when both panels are open. My friend has just two big door panels (not 4) and they are problematic in a light wind. These smaller panels are easier to handle.
F. Rolls of thin rubber mats from Home Depot are cheap. Cut into about 9 inch strips, they make for a closing gasket on the bottom. Some foam rubber garage door seal is applied at the bottom of the arched upper wall. The seal is very good - trying to keep wasps and critters out. I will be adding lights to the front and back walls pointing down at an angle.
If I had to do it over again I would build a conventional square steel building. I think the overall cost would be about the same - maybe slightly more - but the flexibility of the interior is MUCH better than the arch "Quonset" style.
Bill H. RV-12 "Sweetie" N412BR Flying 1 year!
Last edited:




