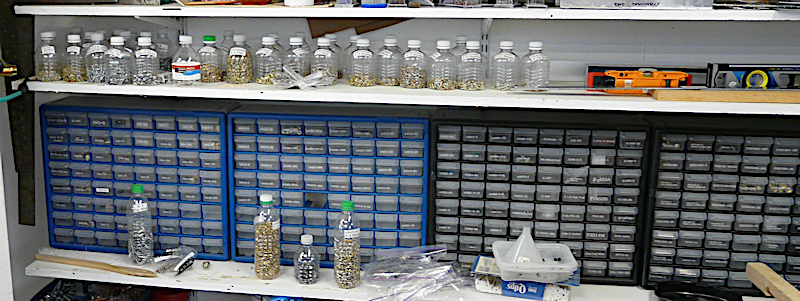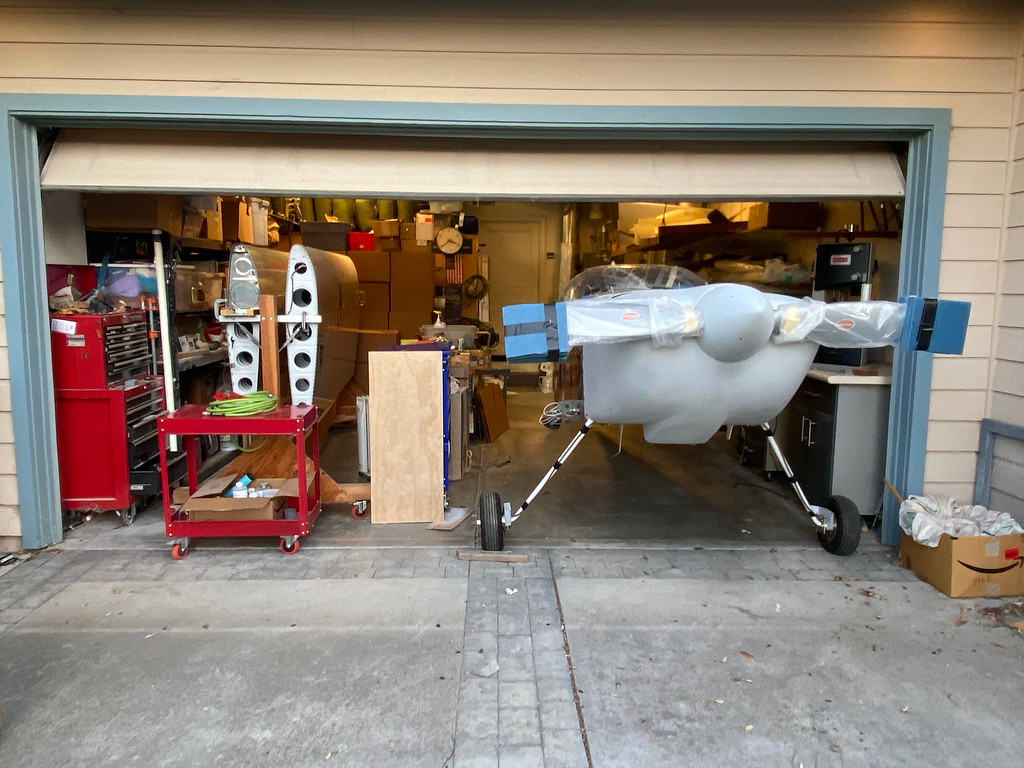My garage is 20? x 20?. Do I have enough room to build fuselage?
When does the emphanage go on the plane?
I am thinking of setting up the work tables along the perimeter.
But worried that I will not be able to fit the 20?-4.5? plane in my garage.
Without the prop, maybe looking at ~19?-2? (just a rough measurement in Bluebeam.
I loose a bit of space to the wings being stored in the cradle.
Other than that I have the entire floor area, minus the water heater in the corner.
Is this even possible? I feel like my previous 2 car garage was bigger, where I built the wings.
Maybe I wait to install engine and finishing kit at hangar.
Without engine and prop, length is around 16? including rudder.
For those of you that wen through this process. Can I get by with a space that is 17? by 7? (clear for fuselage) with tables surrounding that build area?
Welcome thoughts and suggestions.
Cheers
Rudy
RV-7A
When does the emphanage go on the plane?
I am thinking of setting up the work tables along the perimeter.
But worried that I will not be able to fit the 20?-4.5? plane in my garage.
Without the prop, maybe looking at ~19?-2? (just a rough measurement in Bluebeam.
I loose a bit of space to the wings being stored in the cradle.
Other than that I have the entire floor area, minus the water heater in the corner.
Is this even possible? I feel like my previous 2 car garage was bigger, where I built the wings.
Maybe I wait to install engine and finishing kit at hangar.
Without engine and prop, length is around 16? including rudder.
For those of you that wen through this process. Can I get by with a space that is 17? by 7? (clear for fuselage) with tables surrounding that build area?
Welcome thoughts and suggestions.
Cheers
Rudy
RV-7A






