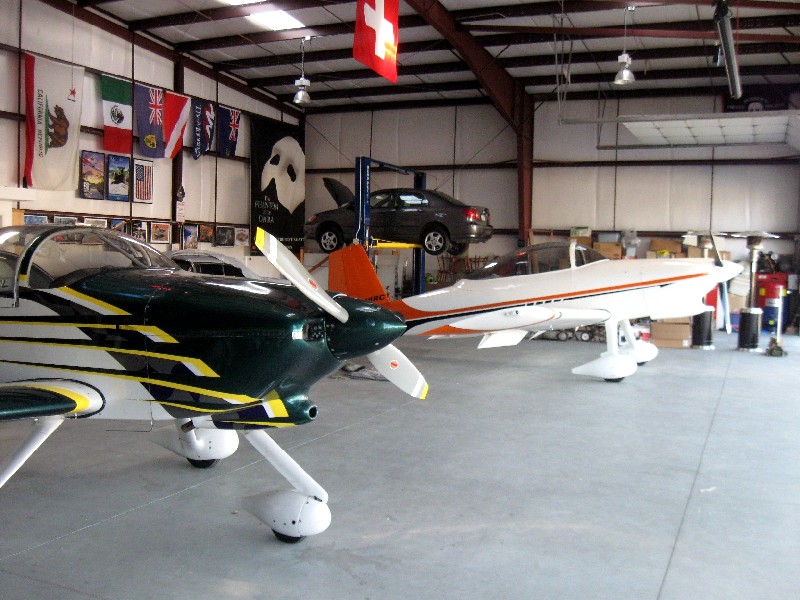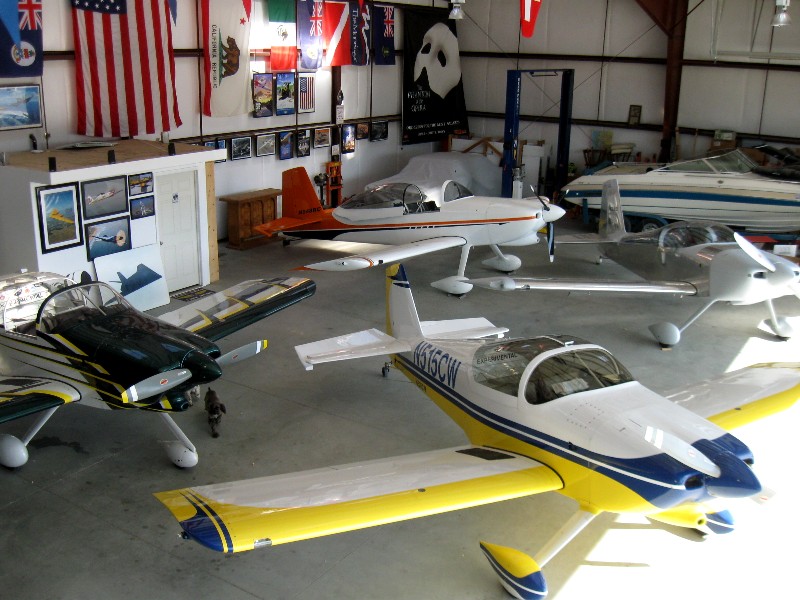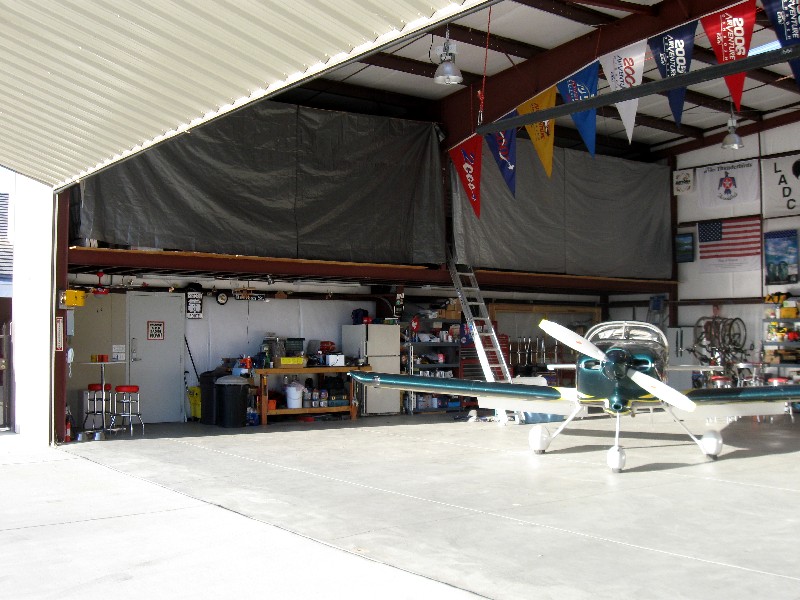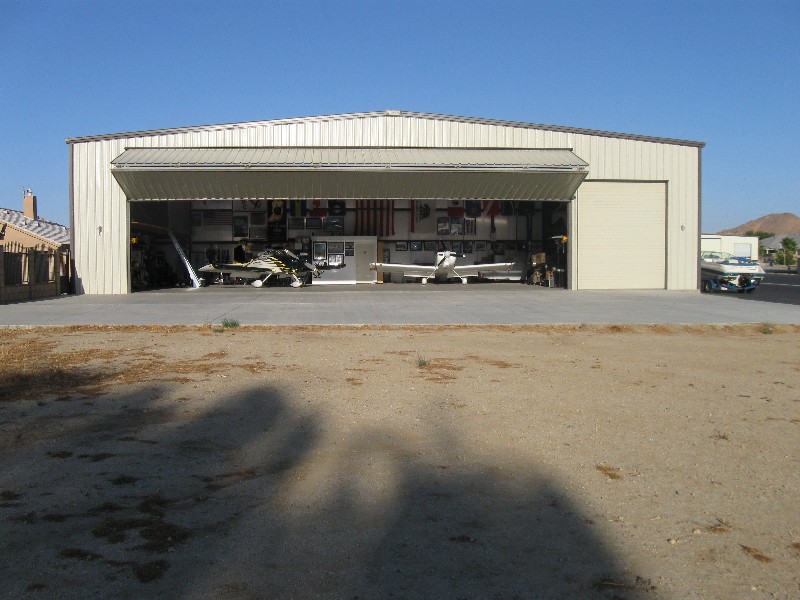Vince, I built a 67 x 50 hangar on my property a few years ago. At that time, it was cheaper to buy a hangar from the manufacturer, and be my own contractor. A local company did the erection, it was a big task taking 3 guys 10 days, with several 1 ton beams to move.
A note on the depth, most hangars come in 25 ft max. deep sections. So a 50 ft hangar needs 3 major cross beams, and a 60 ft hangar would take 4 major cross beams. So, if you want to go deeper than 50 ft., it's more economical to go all of the way to 75 ft deep with the same 4 cross beams. your are essentially buying the steel by the ton, and those beams weigh a lot. My hangar was about 12 tons total.
I personally like the non-electric Horton doors, easy for one person to slide, and the snow shield option at the base of the doors keeps out the pack rats in AZ.
For resale value, you probably shouldn't size it for RVs. My 44 ft wide door by 12 ft high will take most medium twins, which should probably be the size to aim for.... And yes... I would have made it bigger...:^)
gil in Tucson 57AZ










